Bujumbura 2050: A New Design Matrix
University of British Columbia
School of Architecture and Landscape Architecture
Landscape Architecture VI
Design Studio Thesis
Thesis: Yilang Karen Kang and Lys Divine Ndemeye
Advisor: Fionn Byrne
Description:
The history of vertical living has been continuously and dynamically evolving in parallel with the history of urban development. As African cities are continuously experiencing rapid urban growth, foreign-driven, mega-urban projects are radically shifting the physical, socio-cultural and economic makeup of these emerging cities. A major shortcoming of these projects is their inability to account for the spirit and specific phenomenology of the place in which they are built.
Bujumbura 2050-A New Design Matrix rejects this placeless, global urbanist approach, and develops a design strategy that engages and sustains local identity, culture and phenomenology. This project asks: What will be the optimal urban block typologies for meeting the socio-cultural, economic and environmental demands of Bujumbura 2050? Using the principles of relational urbanism, urban ecology and incrementalism, the proposed solution transforms an existing golf course into a dense, flexible, multi-functional urban block which enriches the existing urban fabric of Bujumbura.
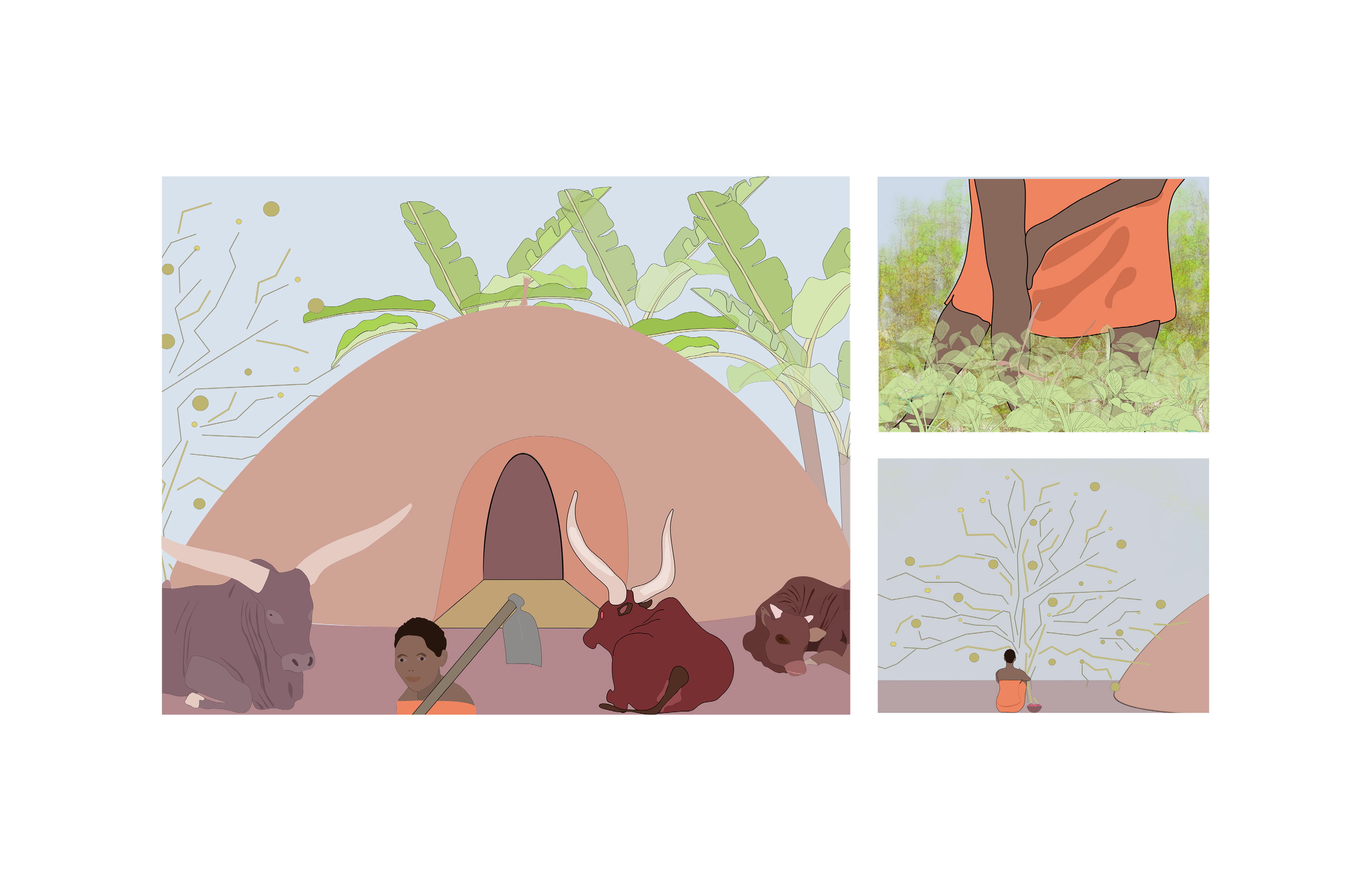
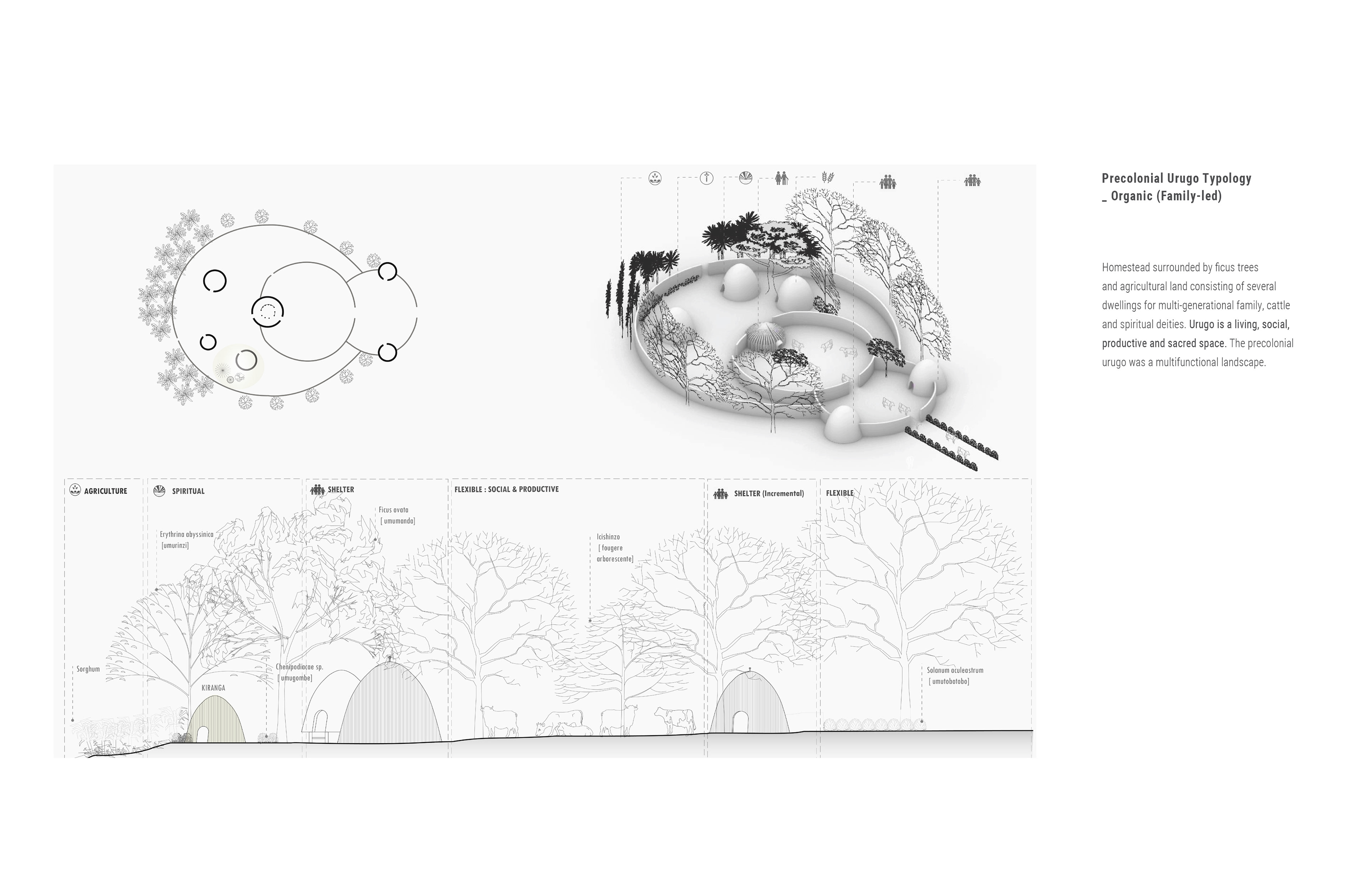
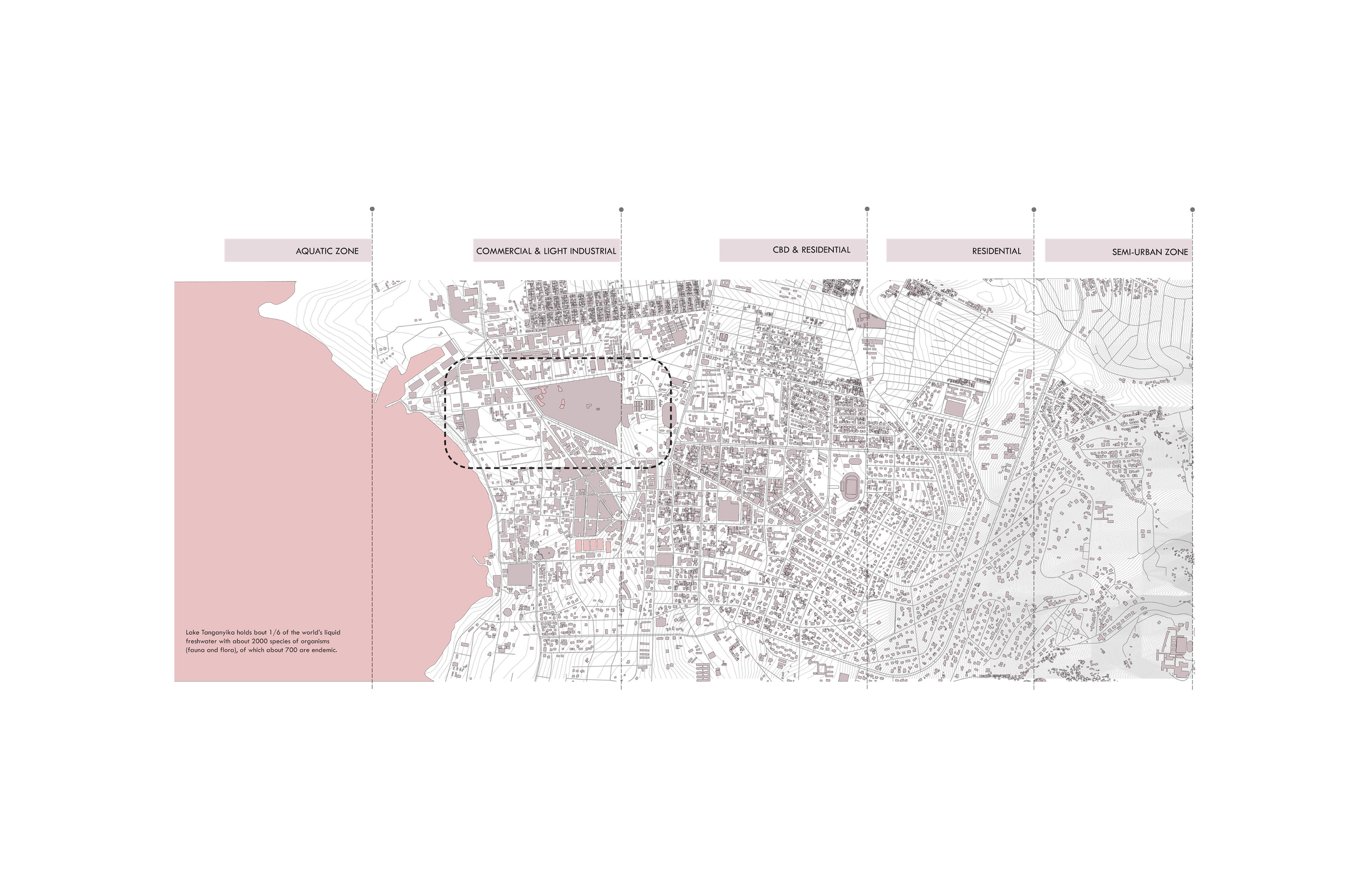
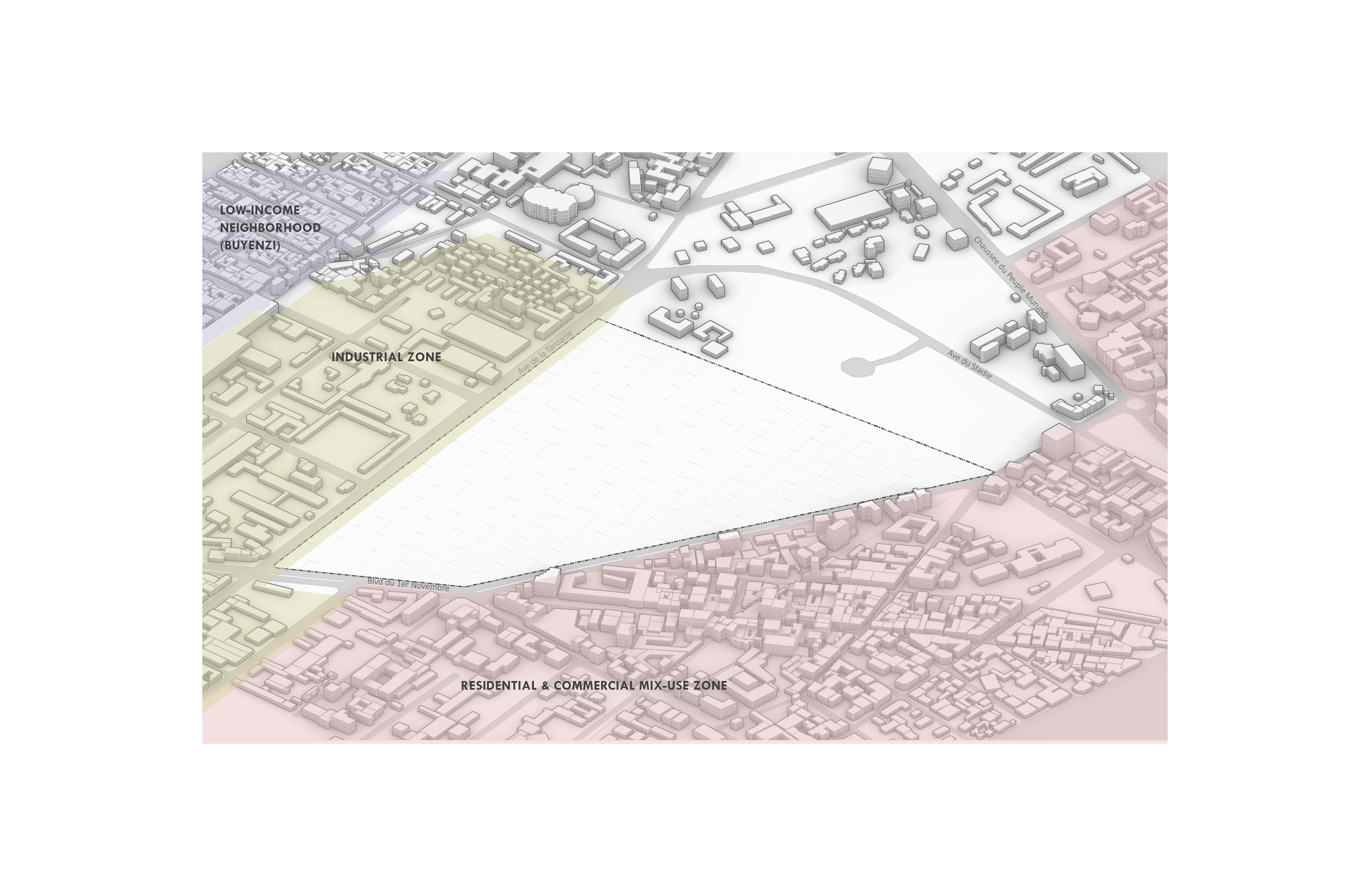
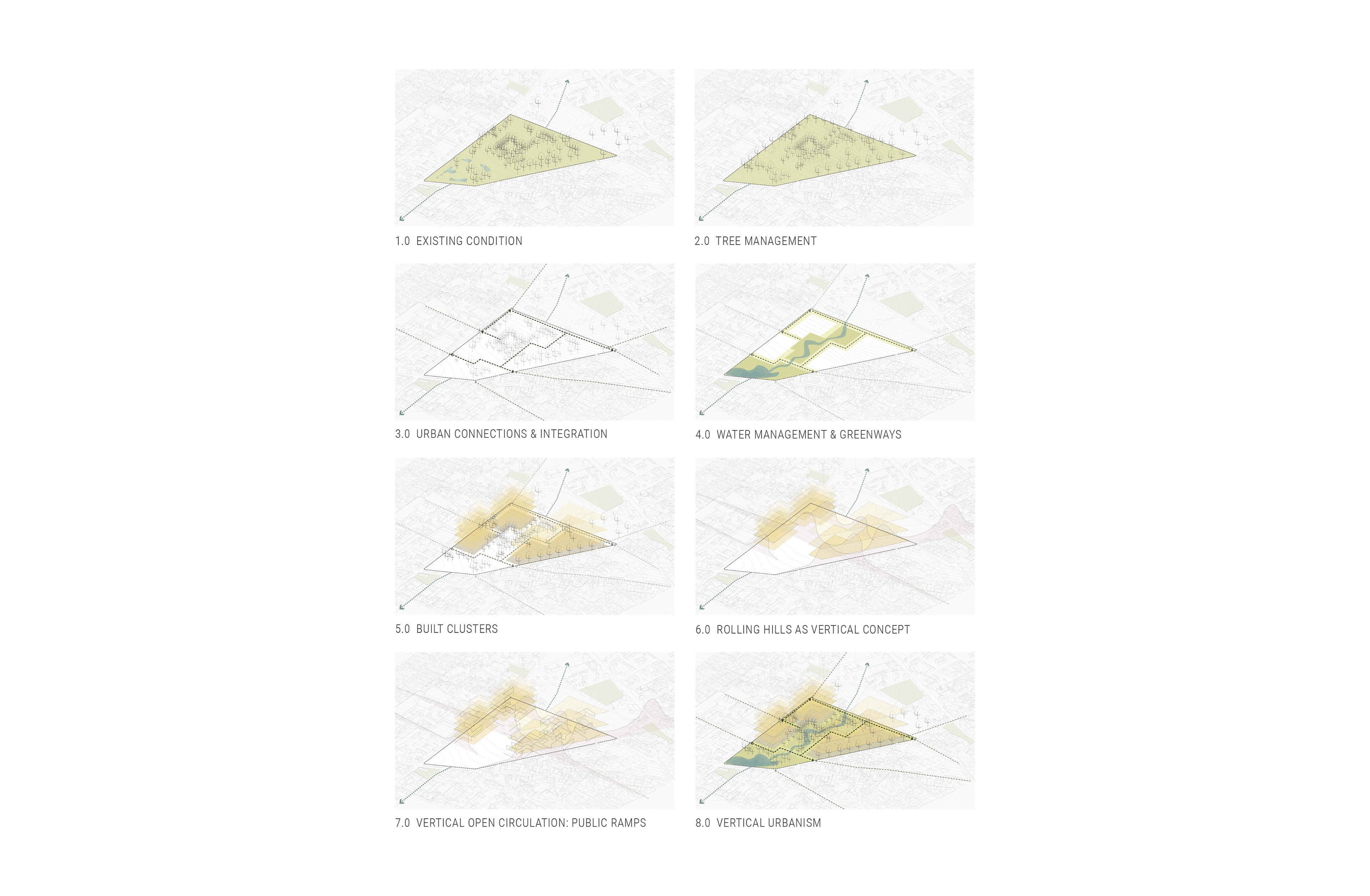
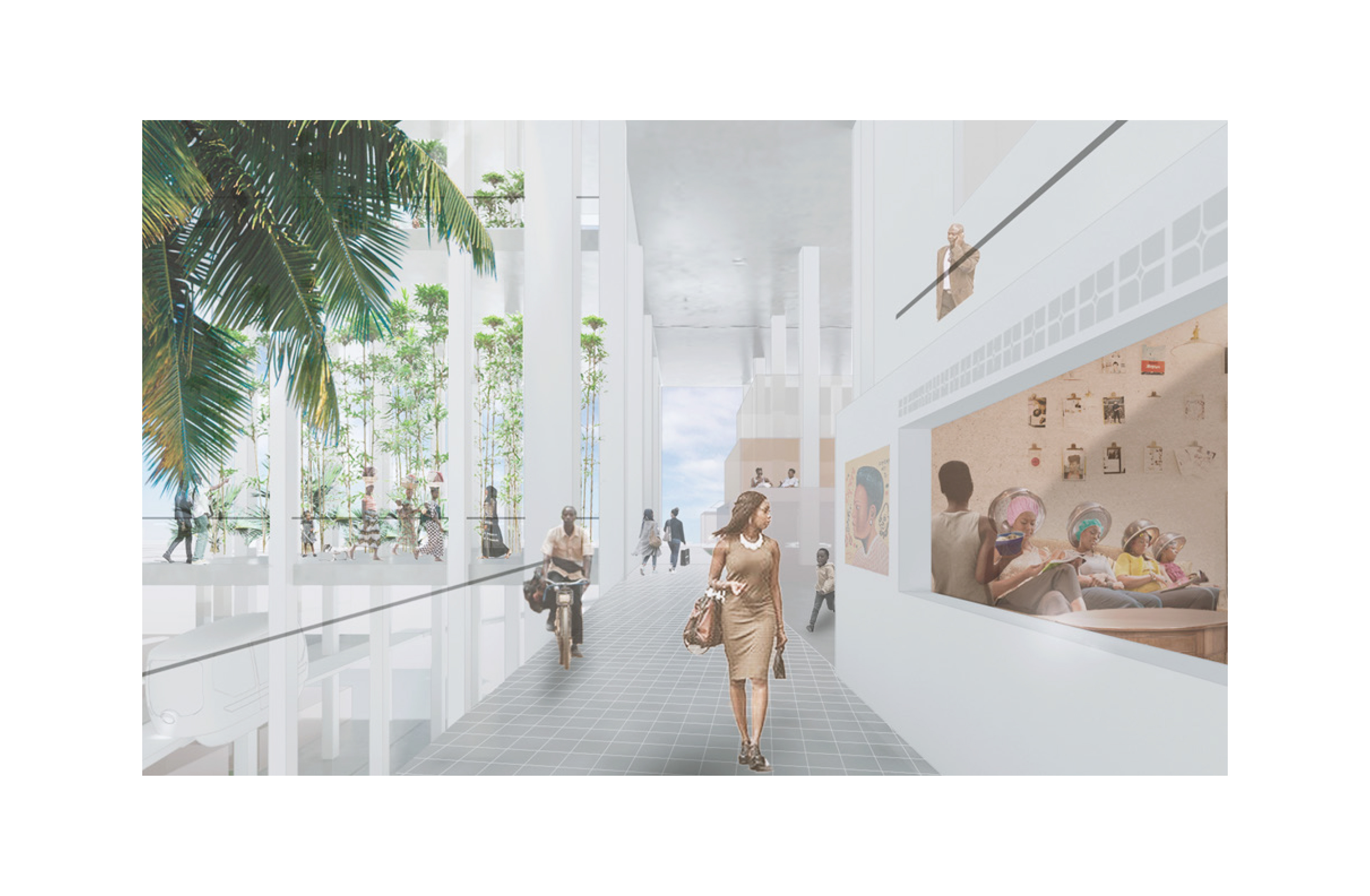
Image Credits, Yilang Karen Kang and Lys Divine Ndemeye.